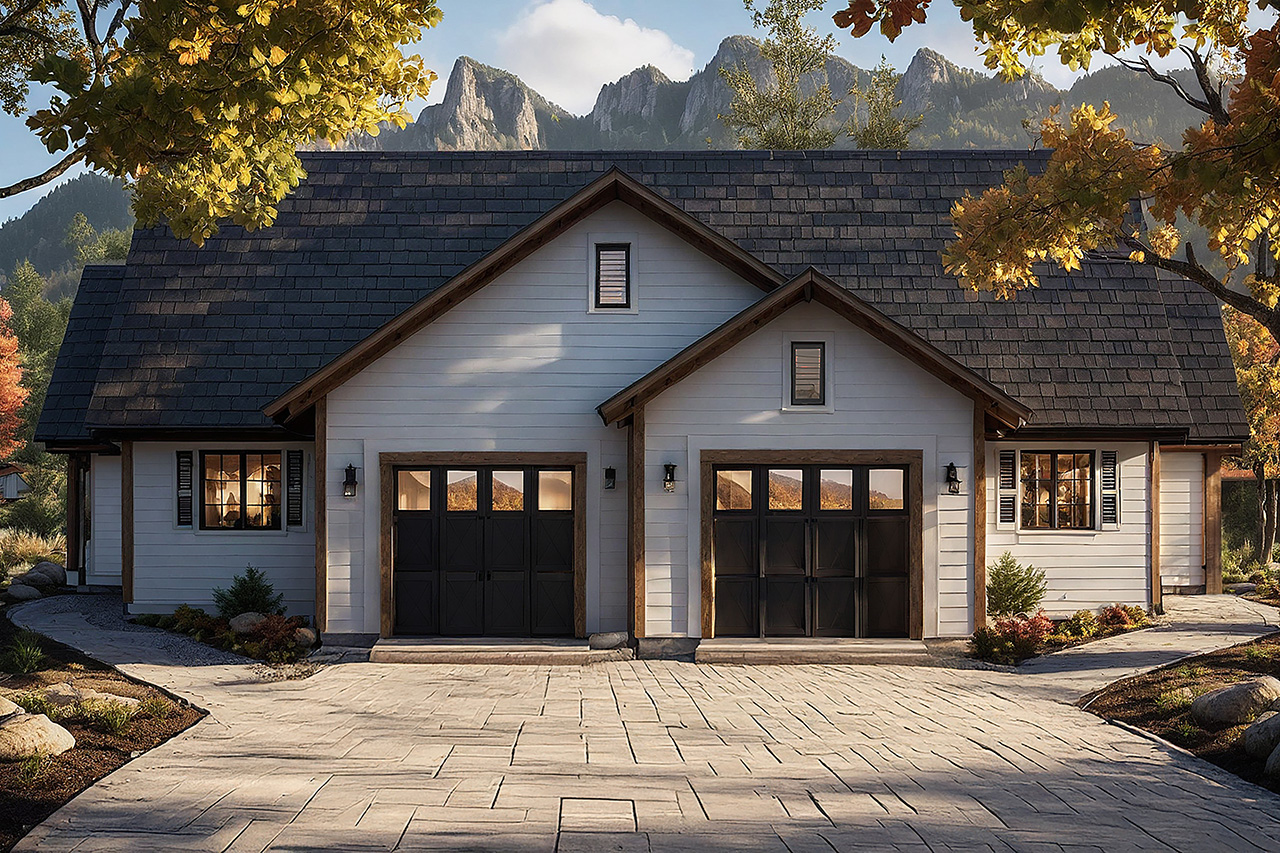Looking for a duplex house plan that combines cottage charm with modern functionality? The Wynant offers two private units in a single design, providing 6 bedrooms and 4 bathrooms across 2,404 square feet of thoughtfully planned living space. With open-concept layouts, private side entrances, and direct garage access, this one-story duplex is perfect for families seeking both comfort and style.
(PRUnderground) October 7th, 2025

The Wynant duplex house plan blends the charm of a cottage with the functionality of a two-family home, making it feel like “two cottages in one.” Each unit features its own private side entrance, ensuring a sense of separation and privacy for both households. Except for the right-hand garage, which extends two feet closer to the street, the layouts are mirror images.
A welcoming recessed front porch, supported by a simple wooden post, leads into a small foyer. Inside, a coat closet sits to one side, while an open passageway flows into the spacious living room. From the foyer, a hallway also connects directly to the bedrooms and bathrooms.
The main living spaces—the open-concept living room, dining room, and kitchen—are designed for comfort and natural light. Large windows brighten the living room and rear-facing dining area, while sliding glass doors open to a private patio, perfect for outdoor dining.
The efficient kitchen layout places the sink, stove, and refrigerator in a step-saving work triangle. A pantry adds extra storage, and wraparound counters on three sides provide plenty of prep space. An eating bar offers casual seating, ideal for family gatherings or conversations with the cook.
The owners’ suite features an extra-long closet plus a walk-in closet for additional storage, along with a private bathroom complete with a shower. Secondary bedrooms are located down a hallway lined with storage options. Each has a large window and shares a centrally located full bathroom.
For convenience, each unit has direct garage access at the far end of the bedroom hallway.
The Wynant offers a thoughtful design that delivers privacy, functionality, and cozy cottage-style curb appeal, all in a practical duplex layout.
The Wynant 60-024 is created by Associated Designs, Inc.’s talented team of residential home designers. To learn more about this design visit www.AssociatedDesigns.com.
About Associated Designs
Founded in 1990, Associated Designs offers pre-designed plans and custom design services. Created by a talented team of designers with more than 45 years of design experience, Associated Designs offers a variety of single family homes, garage and accessory structures, and multi-family designs.
The post Discover the Wynant: A Duplex Home Plan with Cottage Style and Modern Comforts first appeared on
Original Press Release.





